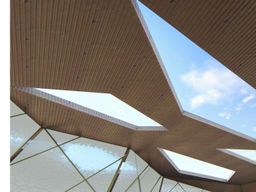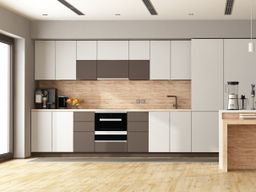Years of experience in delivering design quality and value
Urmston House
Dwelling Extension
Open plan kitchen extension to Victorian property with remodeling of existing elements, incorporating high-end kitchen finishes, bi-fold door to enclosed terrace and translucence skylight to serve natural daylight throughout the day.
Services
- Feasibility and Concept Study
- Planning and Tender Drawings
- 3D Modelling
- Client's Agent








Citizens Information Centre
125 m²
Designed for a thriving community to provide an accessible and central hub for the community, wrapped in zinc cladding and highly efficient glazing
Services:
- Feasibility and Concept Study
- 3D Modelling
Gildon House
4 Beds, 2 Baths, 225 m²
Designed for a family of 3, comprising a mixture of contemporary and traditional materials, with emphasis on open-space and natural daylight.
Services:
- Planning Application
- Feasibility and Concept Study
- 3D Modelling








Crown Square Development
Offices and Community Centre
Multi-use purpose built modern facilities offering office spaces, shared working spaces and commercial facilities, designed to BREEAM Standards with focus on well-being and accessibility.
Services:
- Landscape design
- Feasibility and Concept Study
- BIM
Practice
Doric Studio is a chartered practice with years of experience in a range of sectors, with focus interest in residential development, delivering architectural services ranging from planning applications to technical drawings. We also have wealth of experience in Building Information Modelling (BIM), property and design management.

